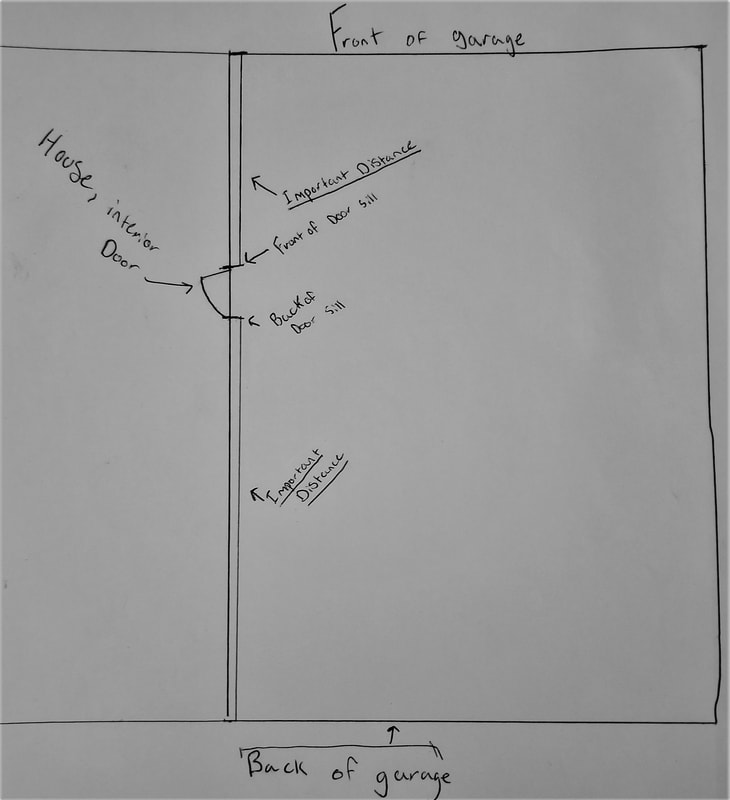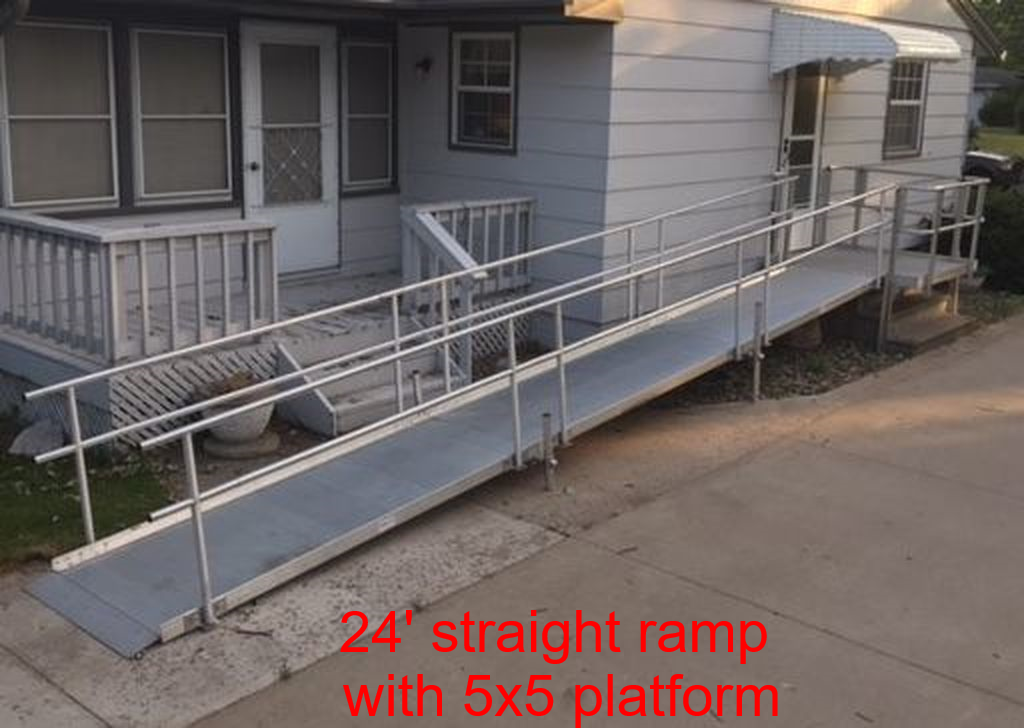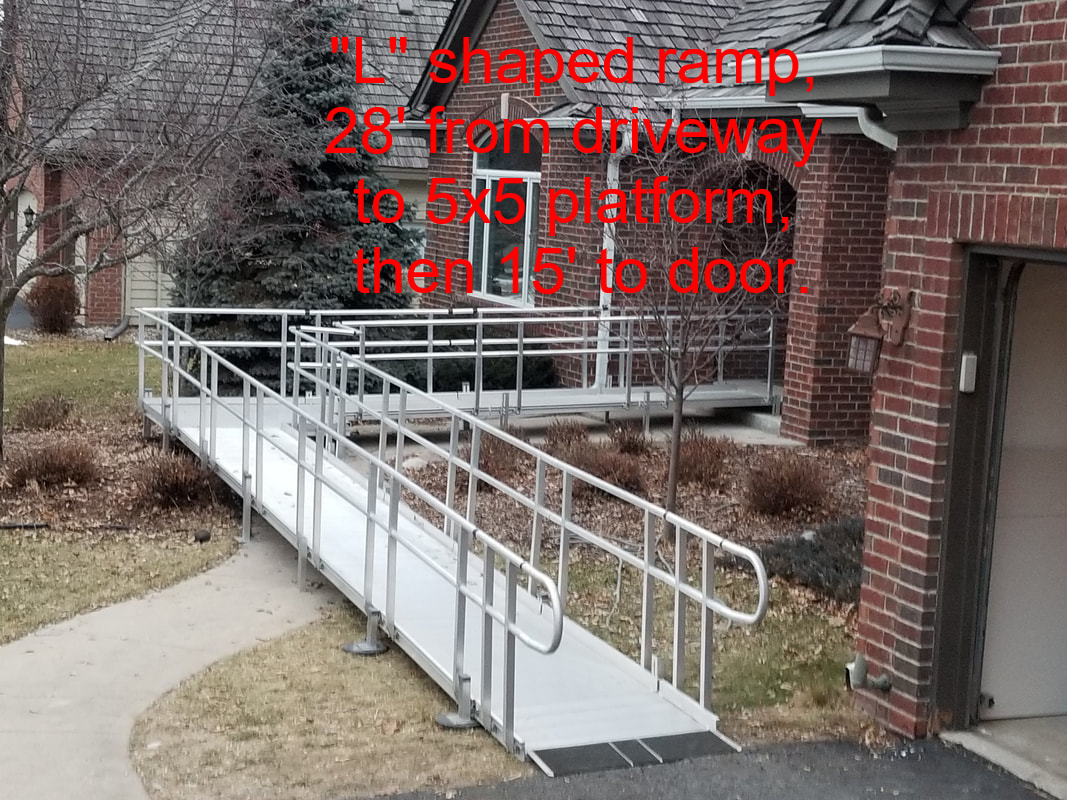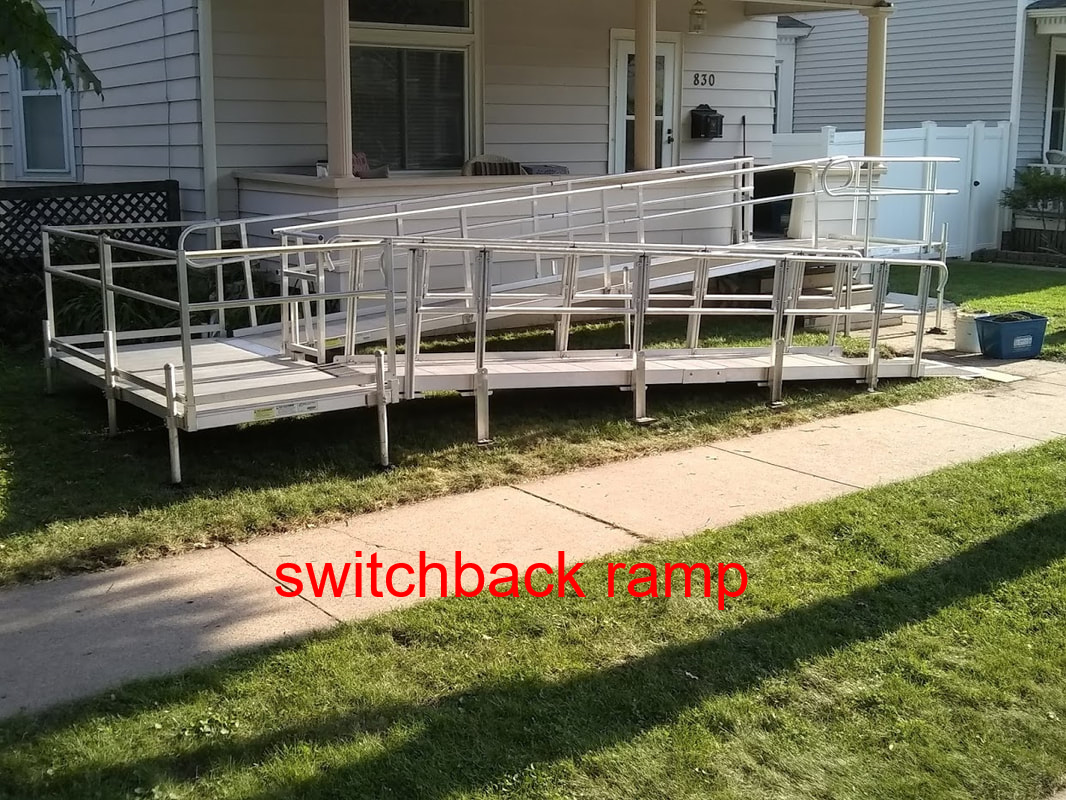Minnesota Wheelchair Ramps LLC (651-504-2424) may ask you to take some measurements and pictures to help determine the length and the layout of the ramp needed. Ramps inside a garage are coved in #11.
1. Determine the layout of the ramp (straight, “L” shaped, switchback). Pictures of these layouts are at the bottom of this page. When planning the layout keep in mind that many cities have ordinances that require ramps to be some distance (this set back is usually 5' to 10', research if close) from your neighbor's property line.
2. Measure the height of the steps from the base of the steps to the door sill.
3. Make a estimate of the amount of inches of slope (difference in the elevation) from the base of the steps to the end of the ramp. This measurement is usually between 2 to 10 inches, flat (slope = 0), or (rarely) negative (the end of the ramp is higher in elevation than the base of the steps.)
4. Add the height of the steps to the door sill plus the inches of slope. This is your total rise. For example, if the height of the steps to the door sill is 14” and there is 5 inches of slope from the base of the steps to where the ramp ends, the total rise would be 19”.
5. The ADA recommendation is to have a 1:12 slope, for every inch of rise there should be about 1 foot of ramp. For example, if there is 19" of rise there should be about 19 feet of ramp. The ramp should end on a hard surface such as a driveway or sidewalk.
6. There should be a flat landing or platform by the door to have a level surface to sit a wheelchair on while opening the door. Minimum width x length is 4’x4’, but a 5’x5’ is generally better. Ideally, this landing should be about an half inch below the door sill. If there is not an existing landing an aluminum platform will be needed. A aluminum platform is about 4” thick. Is there more than 4” between the current stoop/top step/landing and the door sill? If there is less than 4” either a wooden landing can be built or a threshold ramp can be used.
7. Make a drawing of where you think the ramp should go and take a picture of this drawing. It usually works best to email pictures to [email protected].
8. Take pictures of the steps from a bunch of different angles, include a close up of the door sill.
9. Take a picture from 50 or 75 feet away so I can see if there's any obstacles that will be in the way. This also allows me to understand the closer up pictures.
10. All measurements needed, usually it works best to email these measurements. Height of steps? How many steps? How wide are the steps? Measurement from the door to the bottom step? Height of door sill from the current stoop/top step/landing? Width and length of stoop/top step/landing? Width of door? Does the door open out (over the steps) or in? When outside the house looking at the door does it hinge on the left or the right? Distance between railings on the steps? Interior threshold height (this is usually between .25 and 1 inch)? Estimated slope from base of steps to the bottom of the ramp? Distances to trees/retaining walls/other obstacles?
11. Measurements for a ramp inside a garage: It is helpful to make a drawing. You will either take a picture or scan of this drawing. It usually works best to email pictures or scans to [email protected].The drawing should show the width and length of the garage (most two car garages are about 22'x24'), which side the overhead door (usually 7'x16' or two doors 7'x8') is on, and which side the service door (usually 32" or 36") from the garage into the house is located. Include one measurement from the service door frame to the corner of the nearest wall and one measurement from the other door frame to the corner of the far wall. Take pictures of the steps from a bunch of different angles, include a close up of the door sill. Include alcoves and bump outs in the drawing. Shown below is a diagram that may help explain the measurements I am looking for.
Below the diagram are some questions to consider when creating the drawing.
- Are the steps wood or concrete?
- If wood, can the steps be easily moved?
- Height of steps?
- How many steps?
- How wide are the steps?
- Distance between railings on the steps?
- Can the railings be easily removed?
- Measurement from the doorsill to the floor?
- Width of door?
- Interior threshold height (this is usually between .25 and 1 inch)?
- Are there cabinets or shelves that can not be easily moved?



